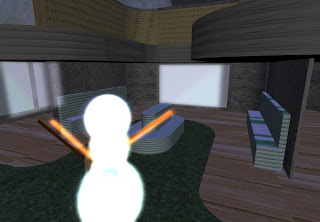This is the overall look of our final library.
we decided to take out the third floor as we had one less people in our group which allowed us less objects than other groups.
Sunday, 12 June 2011
teleport systems
Installed pole for teleporting into our platforms
left hand side is for accessing my platform and right hand side is for accessing my team mate's platform
Also installed teleport buttons at my platform.
Buttom white button is for access to ground zero level and top green button for access to my team mate's platform
Mosaic glasses
Putted mosaic glass texture which was derived from my team mate's journal, Arkitektur DK. Lower level with colour red with sharp edges and upper level with colour green with roundy edges for the studying environment. putted green at the upper level because green is proven to calm people down. Also it reduces stresses, which will be best condition for people who study and people who want a rest
Saturday, 11 June 2011
Making some furnitures (Chairs and desk) one the first floor where my journals and site for my blog are going to be introduced
Extended some floors for more spaces. Also have putted some pictures from my journal to show what kind of building we have derived to get the shape of our platform form my journal Arquitectura Viva
Thursday, 9 June 2011
Overall second look of the library in process
we have removed the first floor and
copied the second floor two time to
link this library to the ideas of our journals
Second Library
Second look of the library 3rd Floor
Second look of the library 2nd Floor
Second look of the library 1st Floor
Flooring
Floor After texture.
Me and my team mate have decided to make the shape of the second floor as this
where we derived from journal called Arquitectura Viva
Stairs
The purpose of the stairs is
for access to the second floor
where me and my team mate are going to put
the bookshelves and studing area
All done stairs with textures
Buildings
Library After Texture and working on lightings as inside the building was too dark at night
Wednesday, 8 June 2011
Arquitectura Viva
The present oil crisis has allowed professionals to dust off old ecological paradigms and has fostered the appearance of multiple architectures that call themselves sustainable. The concern for ‘green’ issues started out as a marginal matter but is now a growing social and economic imperative, and the official certification of a project as ‘ecological’ – issued by a wide variety of associations and endorsed by different national and international awards and recognitions – has become a distinction that both the large established offices and the small emerging studios endeavor to obtain.
Sustainable Design. Six works by important firms embrace the ecological creed in their design process. In Germany, Sauerbruch & Hutton complete the Federal Environmental Agency in Dessau, a complex that is proposed as an example of sustainable construction, and Foster reaffirms his well-known ecological awareness with a Fuller-inspired library for the Free University of Berlin; in France, Lewis raises, with the help of nature, a school complex for Obernai, and Lacaton & Vassal draw inspiration from greenhouse construction to build their social dwellings of Mulhouse; and in the United States, Holl turns an aseptic program such as that of a water treatment facility into a public and mediatic icon in Connecticut, while Ban experiments with recyclable and demountable elements in his New York travelling museum
Free University Library located in Berlin, Germany it was completed at September 2005 desigend by Foster and Partners. Double skinned facade that uses natural ventilation, separation of the flooring structure from the outer facade allows natural light to penetrate into the stacks, interesting dome shape and interesting floor slab shapes
The library is the most prominent element in the firm’s renovation of the Free University campus.
http://archrecord.construction.com/projects/portfolio/archives/0611freeuniversity.asp
 Intrested me with shape of the dome with windows at on the ceilings. It's void centre which creates the 'U' shape and the use of different curvatures of the desks with walls at the each floors' edges also made me to get intrest in this building.
Intrested me with shape of the dome with windows at on the ceilings. It's void centre which creates the 'U' shape and the use of different curvatures of the desks with walls at the each floors' edges also made me to get intrest in this building.
Progressive building
Progressive Building+Info-Link magazine is the official magazine of the NZIOB, and is central to the success of the NZIOB Awards for Excellence in Building. The Department of Housing and Building has accepted the magazine as a publication that will earn three points for the Licensed Building Practitioners Scheme for skills maintenance
Features of green scool and what and how it gives an advance people.
Ormiston Senior College was first to achieve the Nz's 5 Green Star school. This green school improve the health and well being of the teachers and students in them, they decrease enegy costs, and the environmental impact of the building is less. This building has a green features of form of wind tower technology, which is being used for the first time in New Zealand. This passive vetilation system provides natural airflow with low running costs. The building also features plenty of natural light, energy effcient lighting, heating and use of water, solar panels and sustainably sourced materials. The durable brick facade will be long lasting and require no maintence.
Subscribe to:
Comments (Atom)















































